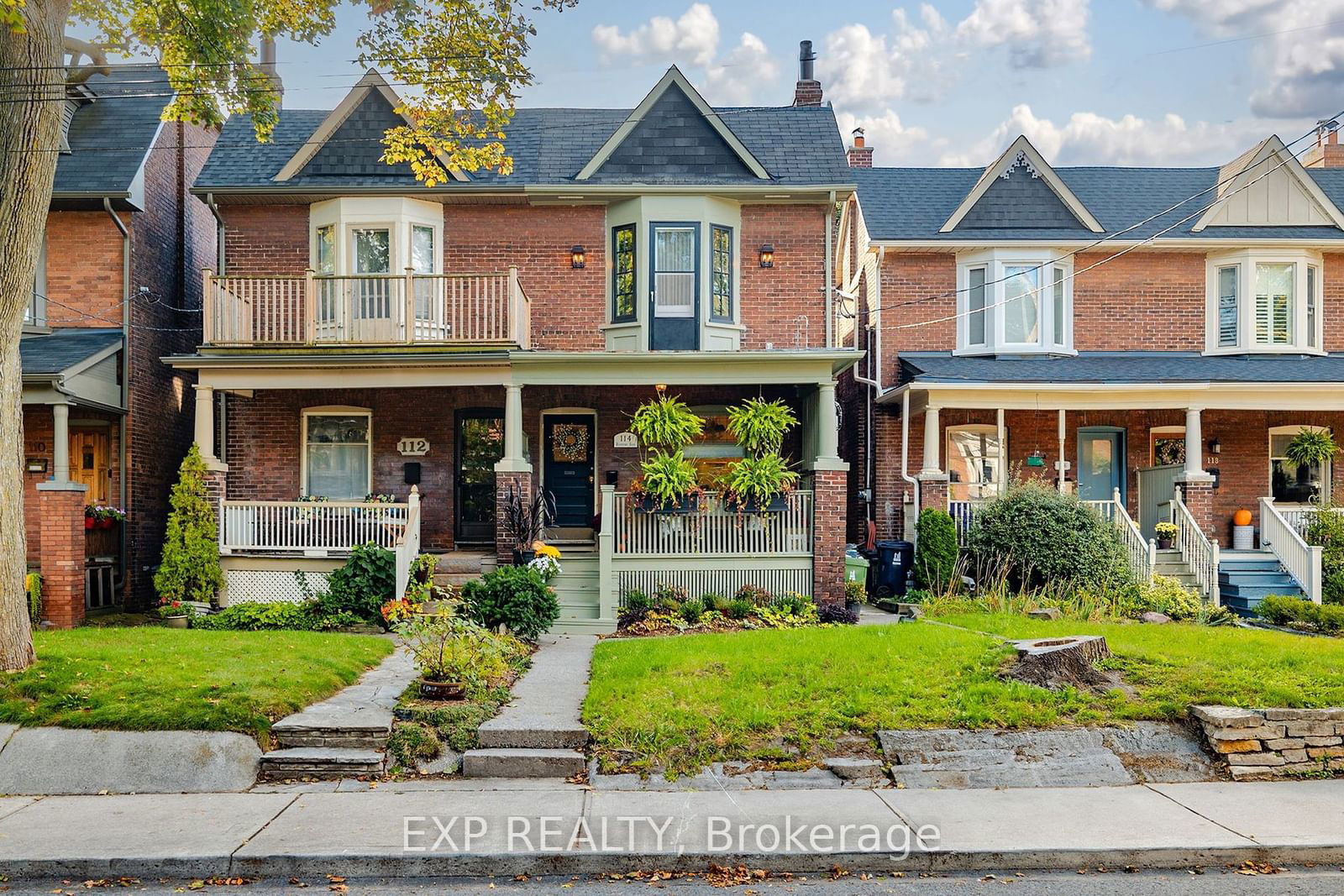$1,499,000
3+1-Bed
4-Bath
1500-2000 Sq. ft
Listed on 10/28/24
Listed by EXP REALTY
A curated family home in the coveted Beaches Triangle with easy access to downtown. This home underwent a comprehensive renovation 2020-2024. Main level: a sophisticated dining room with wood-burning fireplace adjoins the entertainers kitchen, with custom cabinetry throughout, built-in wine-fridge, and a sprawling island for four. Looking out over the landscaped garden is a conservatory-style living room with gas fireplace, and a main-floor PR. Upstairs: a stunning principal suite with a crystal chandelier, walk-in closet, principal bath, and potential for walk-out terrace. Beyond a cozy WFH office (fits a standard crib) youll find a full bath and second bedroom over-looking the garden with ample closet space. Lower level: 8ft+ ceilings and a third bedroom, a full-bath, family / play-room (roughed in for a wet bar / kitchenette), storage, utility, and laundry rooms. Ample on-street parking footsteps away, though several neighbors have recently added front-yard parking pads.
To view this property's sale price history please sign in or register
| List Date | List Price | Last Status | Sold Date | Sold Price | Days on Market |
|---|---|---|---|---|---|
| XXX | XXX | XXX | XXX | XXX | XXX |
| XXX | XXX | XXX | XXX | XXX | XXX |
E9513726
Semi-Detached, 2-Storey
1500-2000
6+2
3+1
4
100+
Wall Unit
Finished, Full
N
Brick
Radiant
Y
$6,609.27 (2023)
< .50 Acres
95.00x18.50 (Feet)
